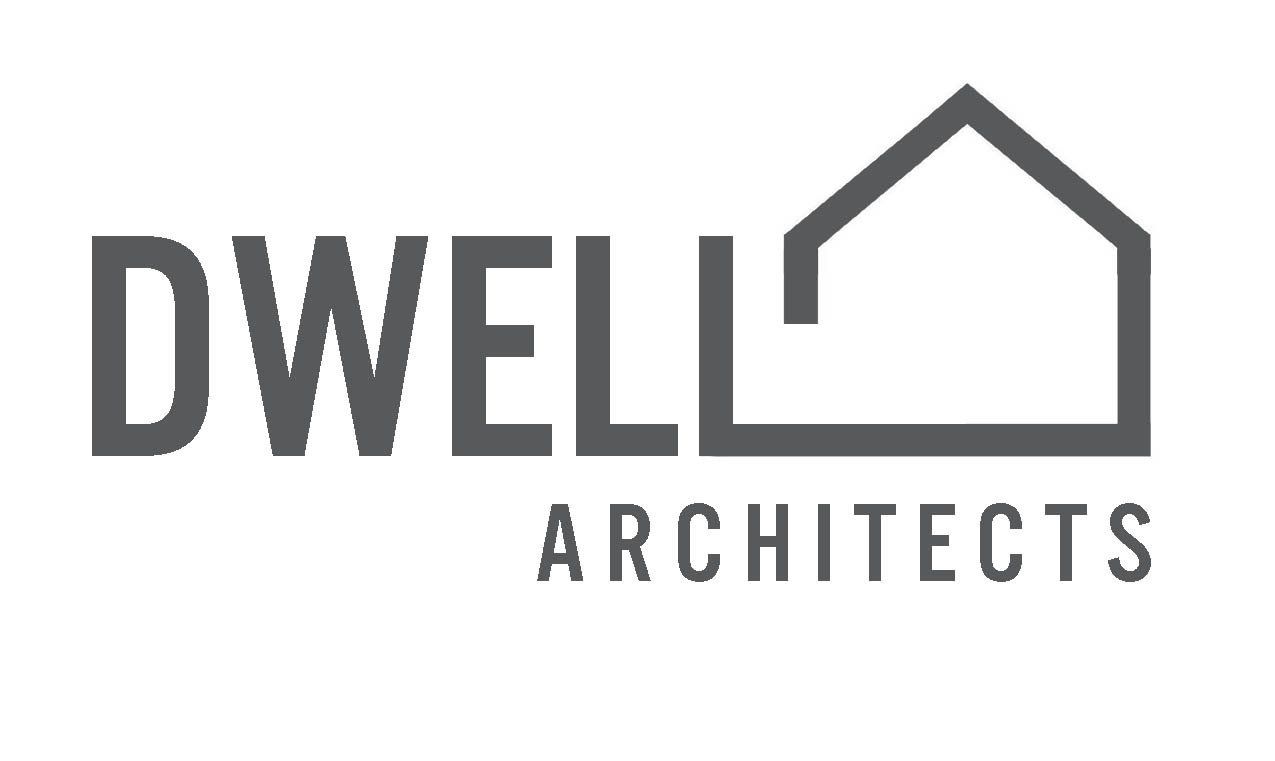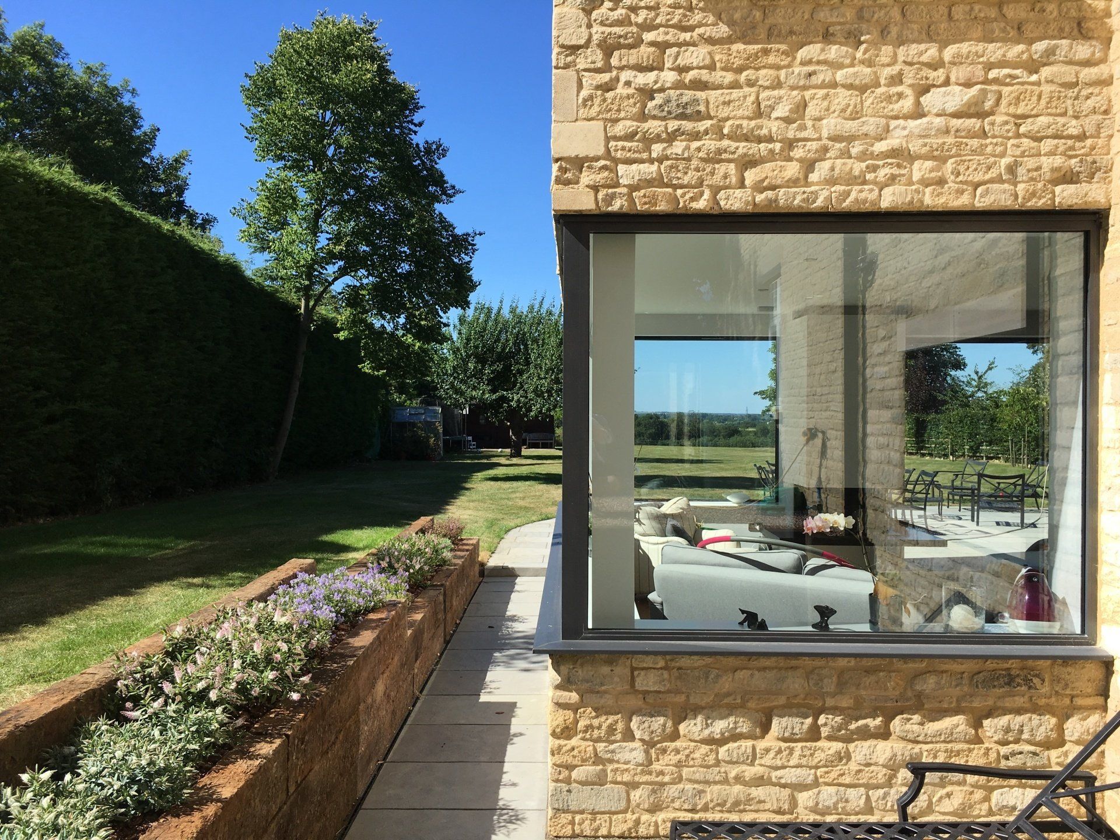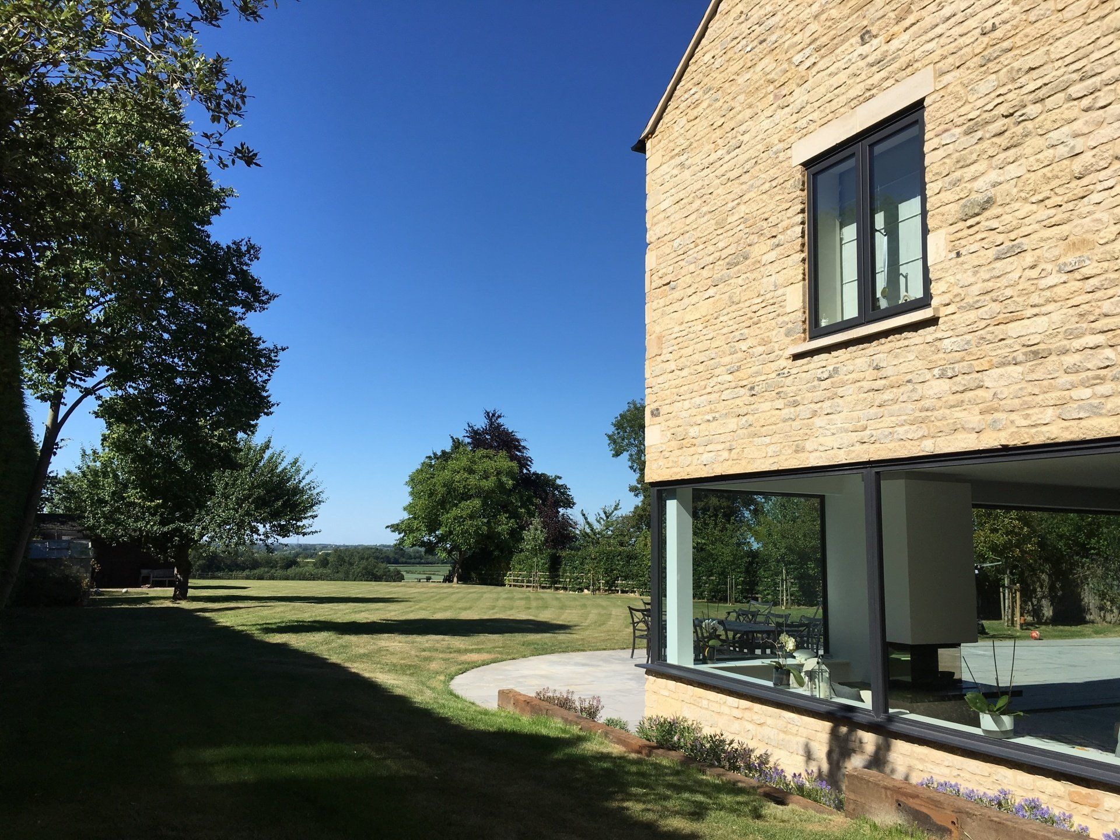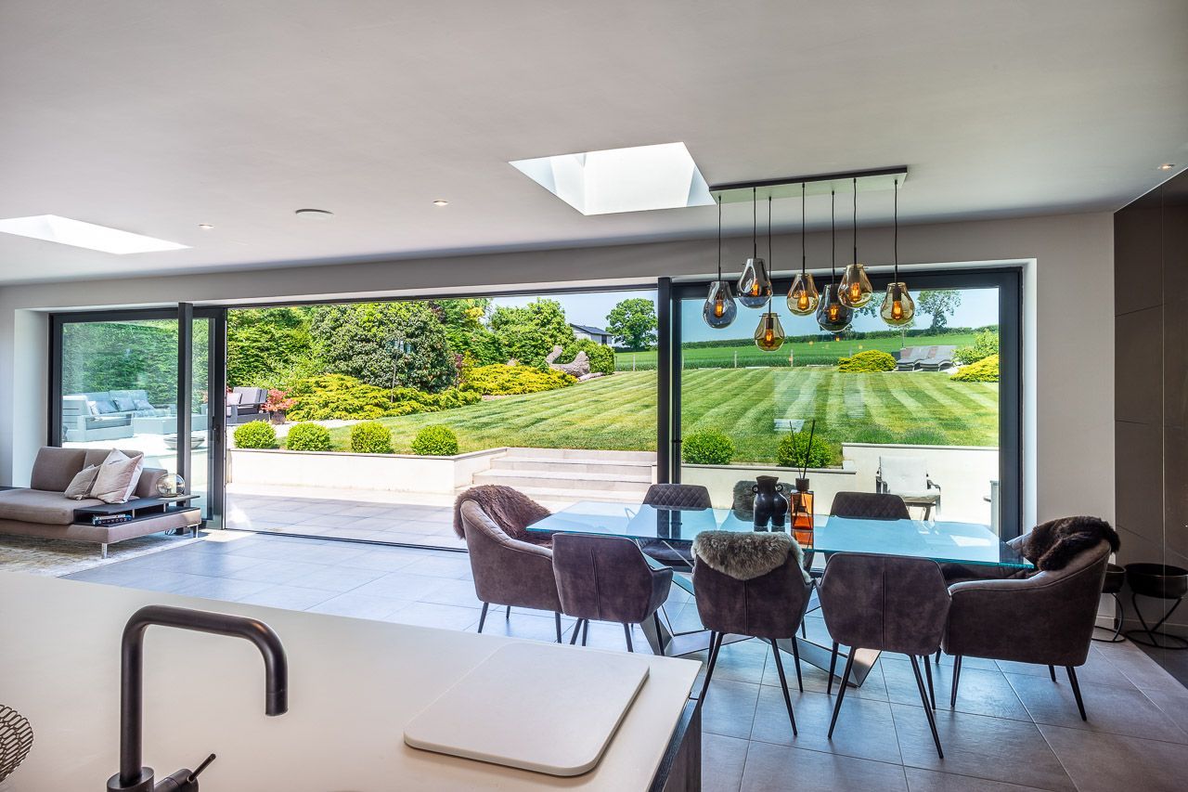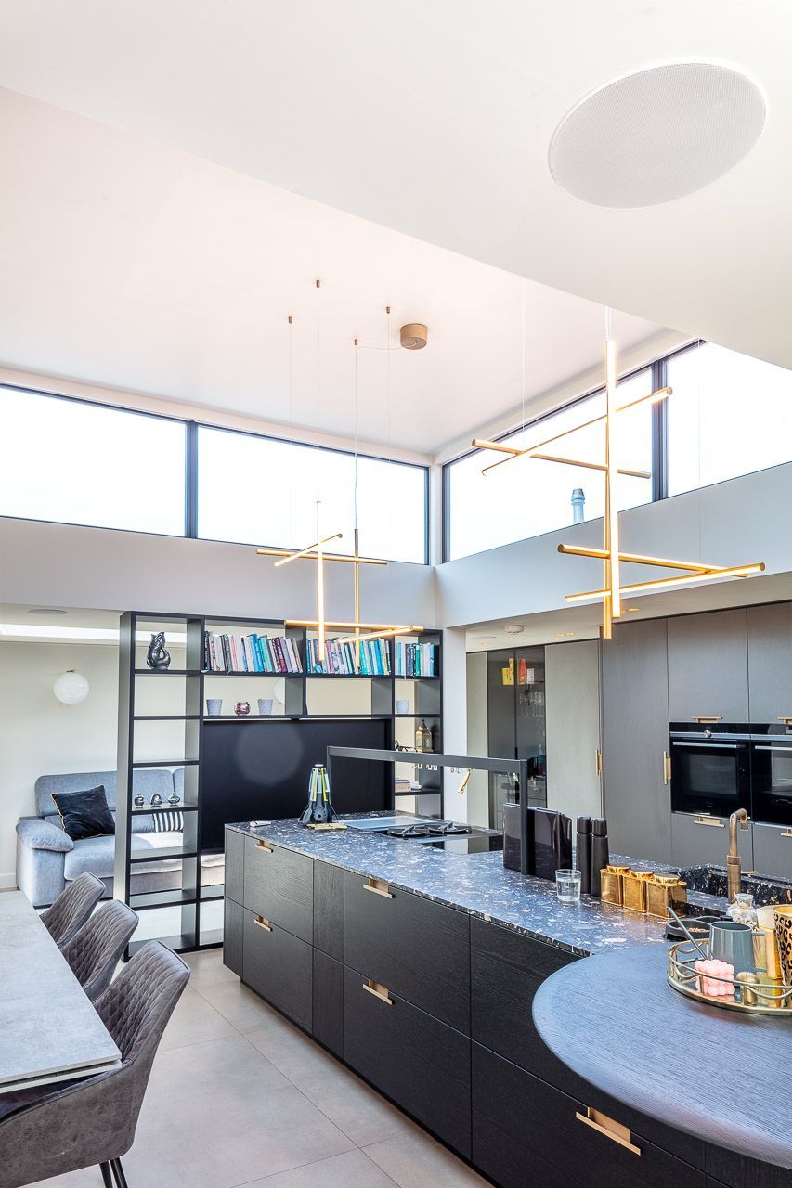Extension & Remodel
Major extension & remodel Cambridgehire
Major extension & remodel Cambridgehire
A major extension to an existing period property
Challenge
Challenge
The original dwelling had an attractive street frontage and beautiful plot with views over open countryside to the rear. The proposals retain the existing frontage and its relationship to the street whilst adding sufficient space to the rear of the property to create a contemporary open plan executive home of the highest standard.
Value
The design involved adding a significant three storey extension to the rear of the existing two storey dwelling. This was achieved by exploiting the slope to the rear of the property, with the new ground floor lower than the existing building. By utilising a split level desig it was possible to add a three storey extension that did not exceed the overall ridge height of the existing two storey building, maximising the amount of new floor area.
Related Projects
Related Projects
