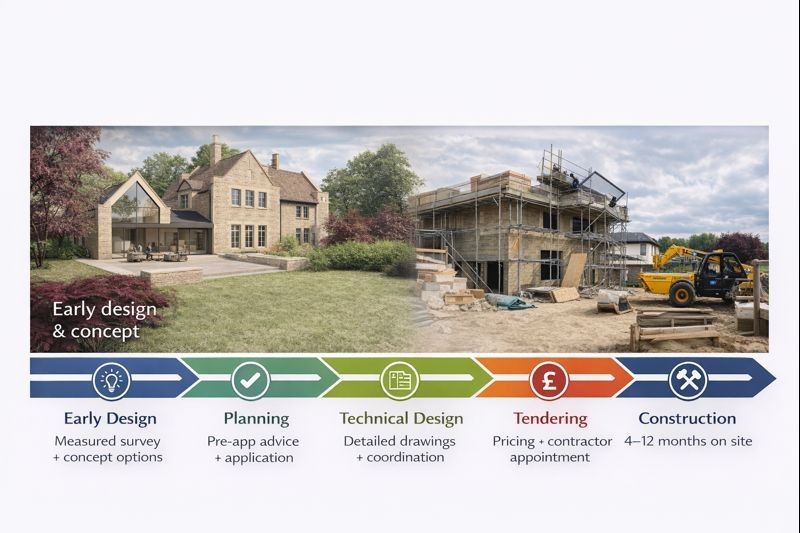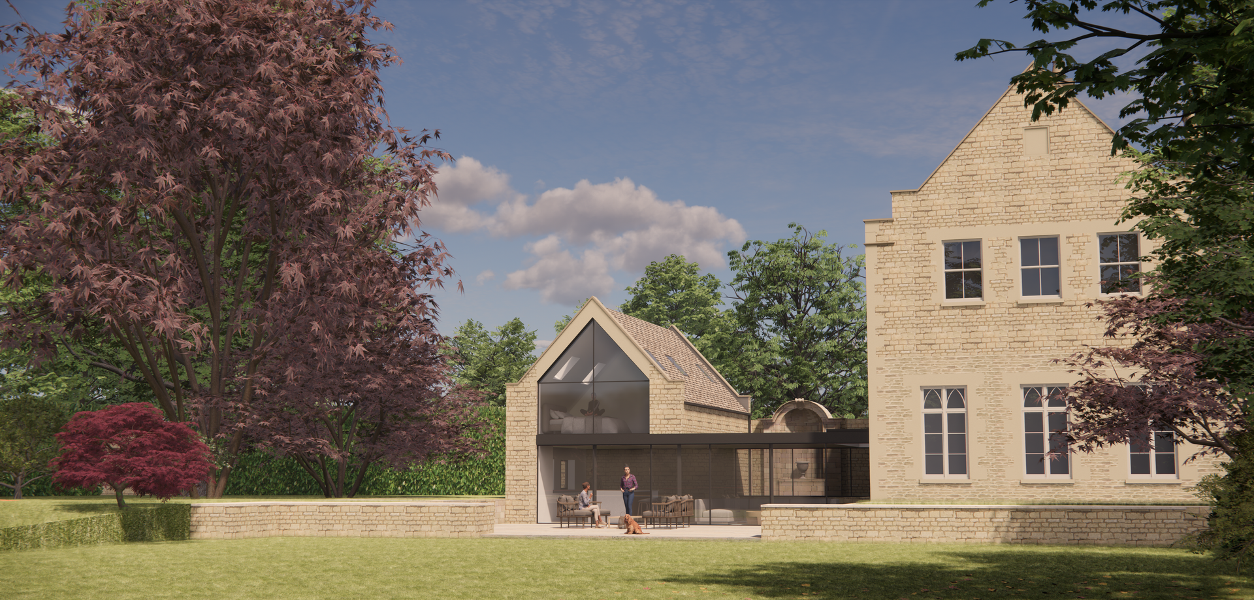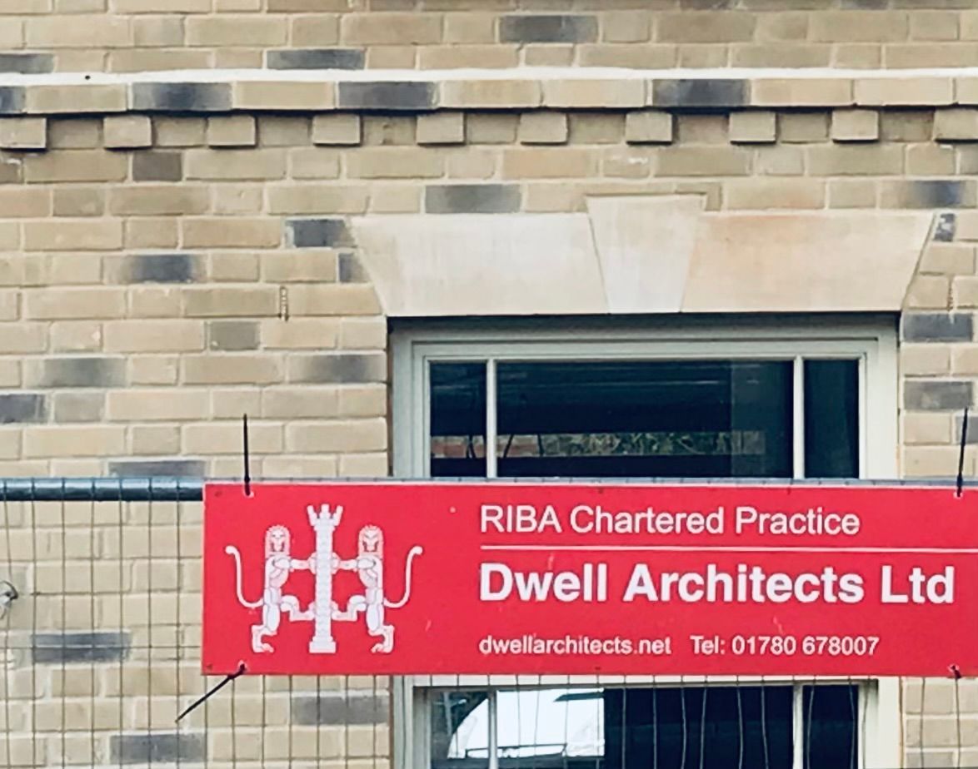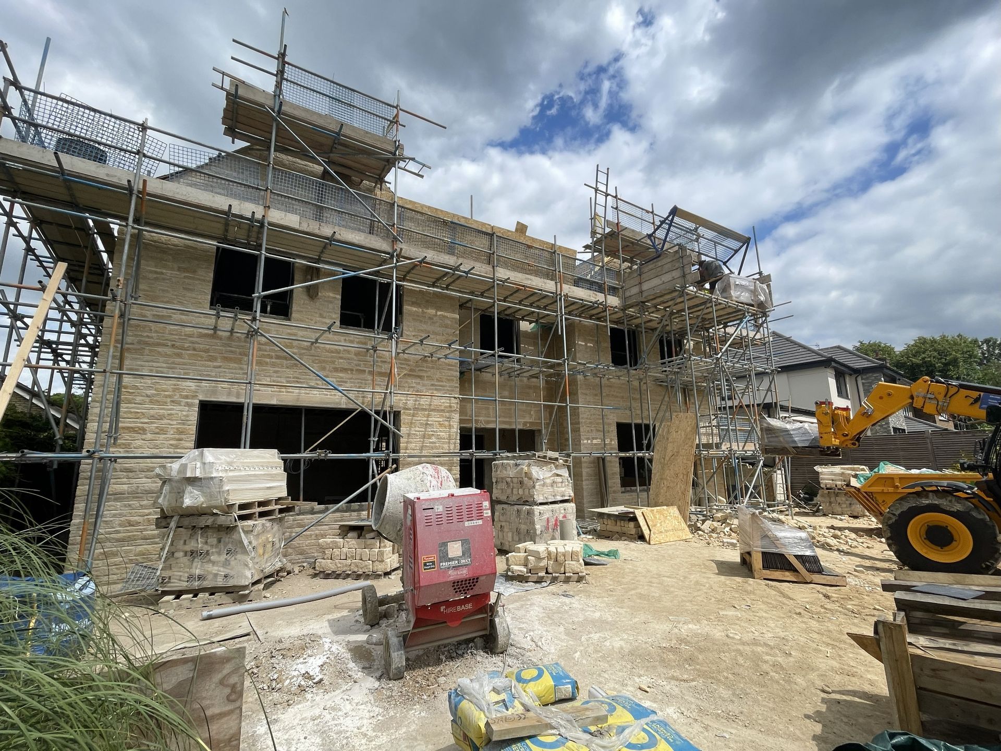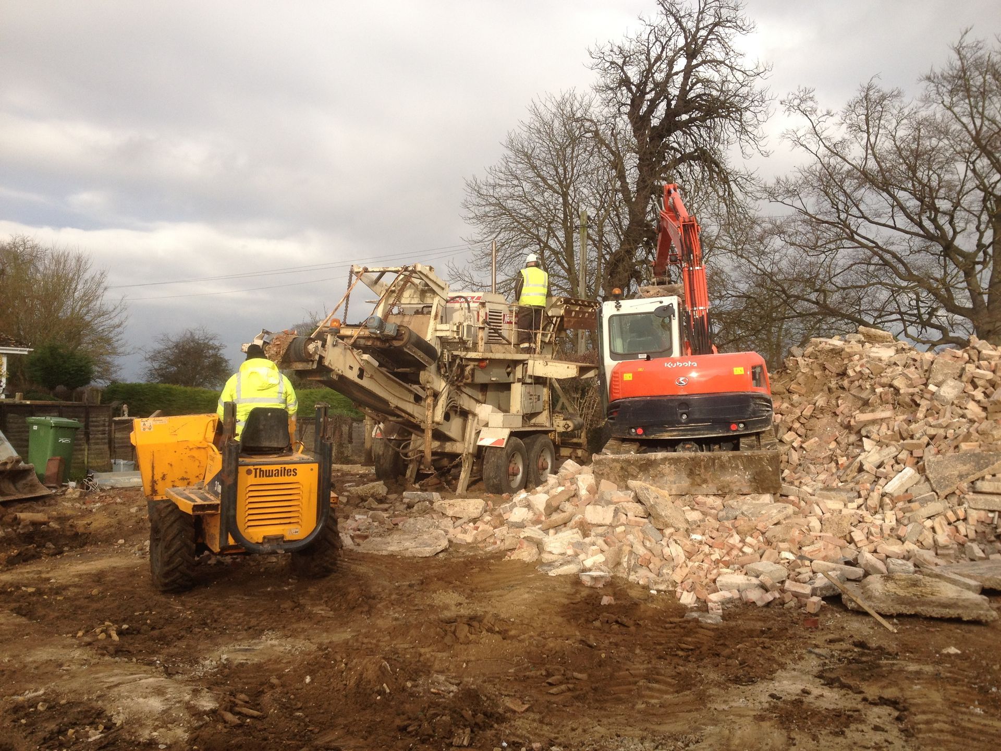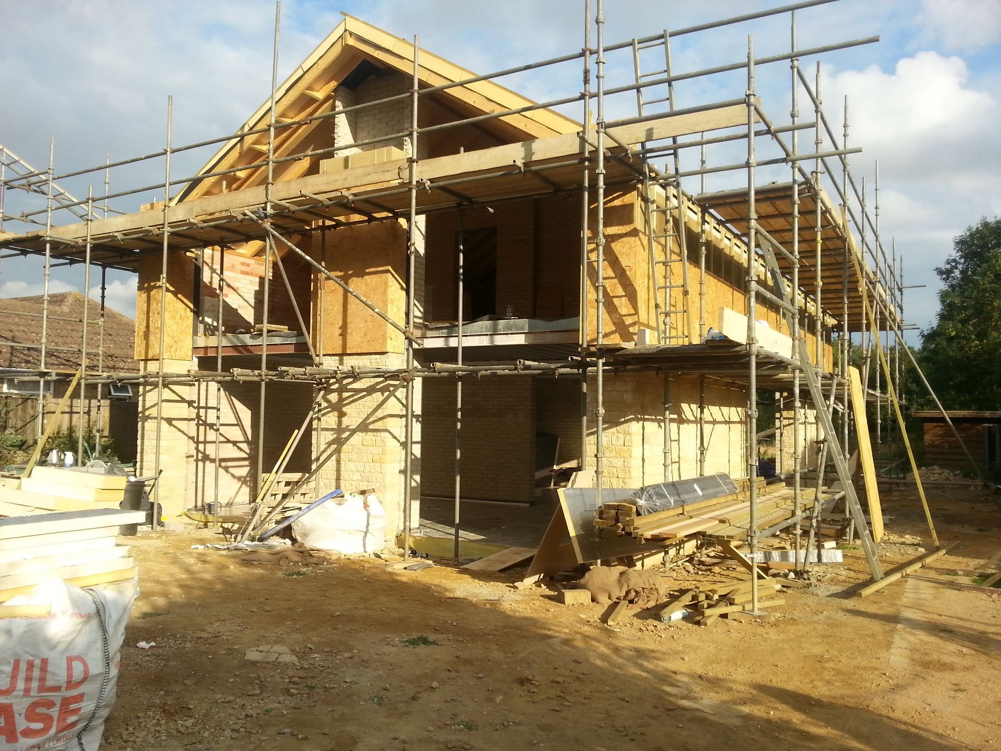7 Steps to a Successful Home Extension
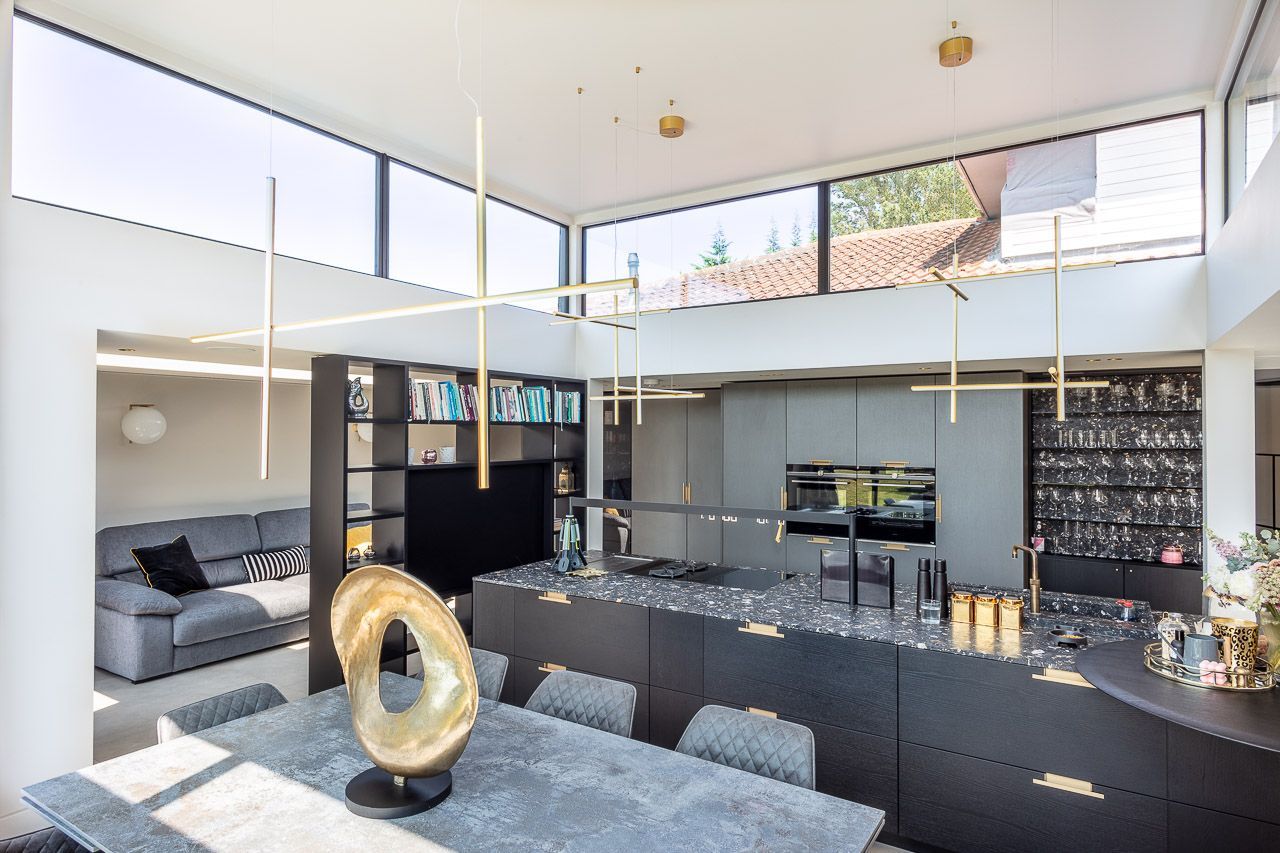
Extending your home is exciting — but it can also feel daunting if you’ve never done it before. Working with an architect helps you make the right choices, avoid costly mistakes, and get the very best from your project. Here are the 7 key steps to a successful home extension:
1. Define Your Needs
We start by understanding how you live now, what’s missing, and what you’d like to change. This isn’t just about adding space — it’s about creating a home that works better for you.
2. Explore the Options
Your architect will sketch out ideas, layouts, and different approaches, showing how the extension could look and work. We’ll also talk about budget and build costs so expectations are realistic from the start.
3. Secure Permissions
Most extensions need either planning permission or must meet permitted development rules. Your architect will handle the paperwork and make sure everything complies with Building Regulations for safety, insulation, and structure.
4. Develop the Design
Once the concept is agreed, we refine the details: choosing materials, finishes, and working out exactly how the walls, floors, and roof will be built. We also coordinate with engineers and specialists to make sure everything works together.
5. Find the Right Builder
With a complete set of drawings and specifications, it’s easier to get accurate, comparable quotes from builders. This avoids hidden costs and helps you choose the right contractor with confidence.
6. Contracts & Construction
A written contract protects you and your builder, setting out costs, timings, and expectations. Your architect can stay involved during the build to answer questions, check progress, and keep everything on track.
7. Enjoy Your New Space
The end result is more than just extra square metres. It’s a space designed around your lifestyle, built to last, and adding value to your home.

