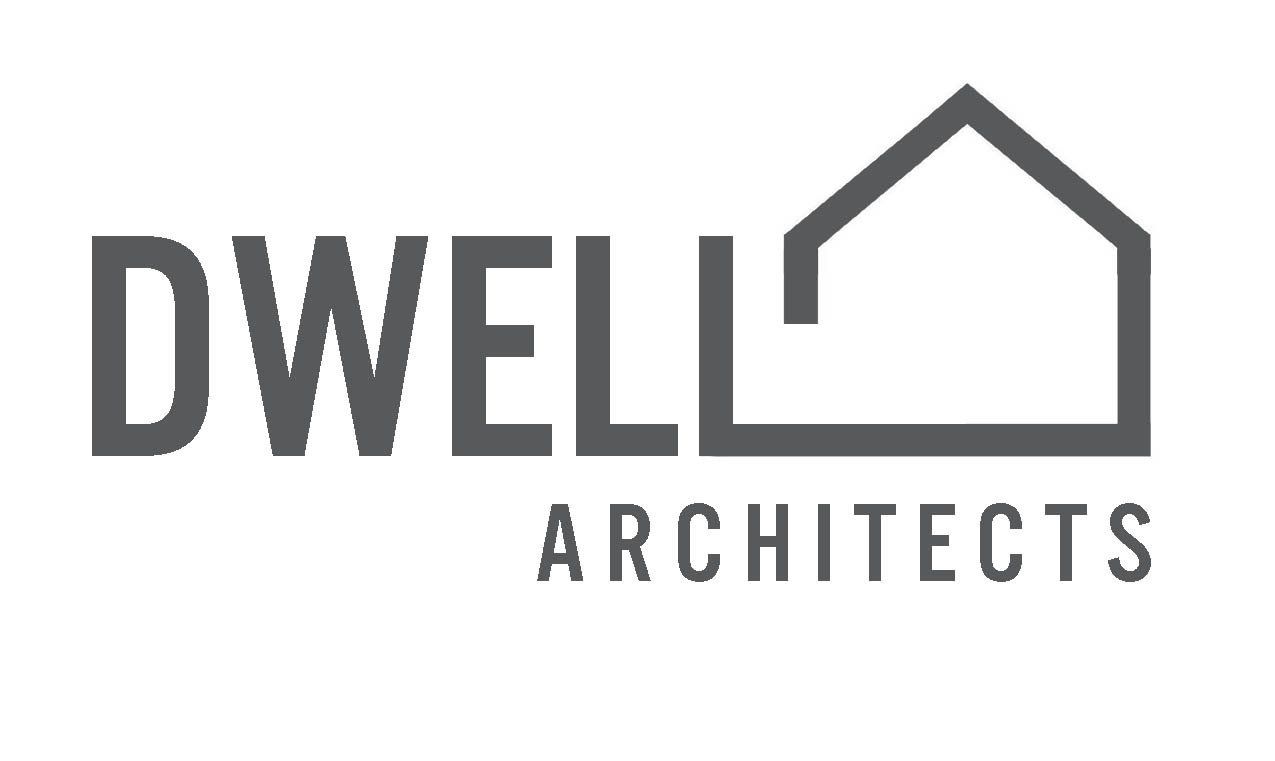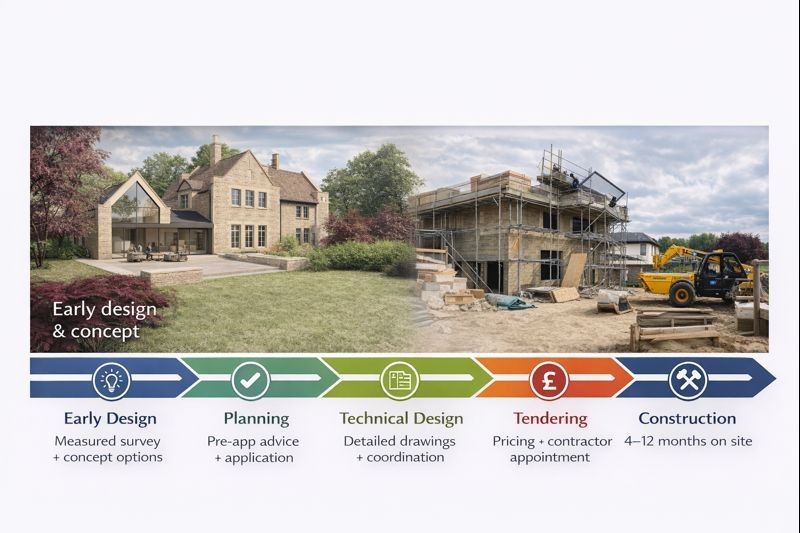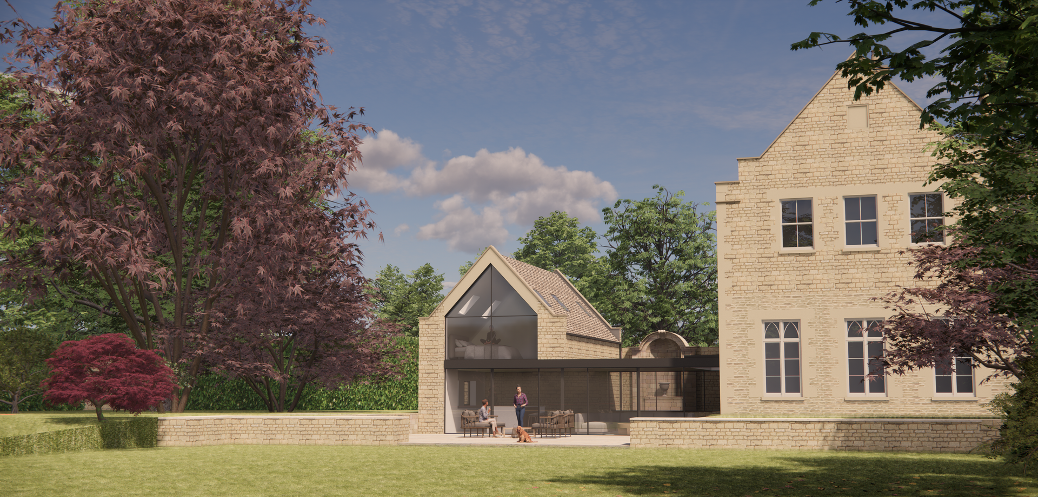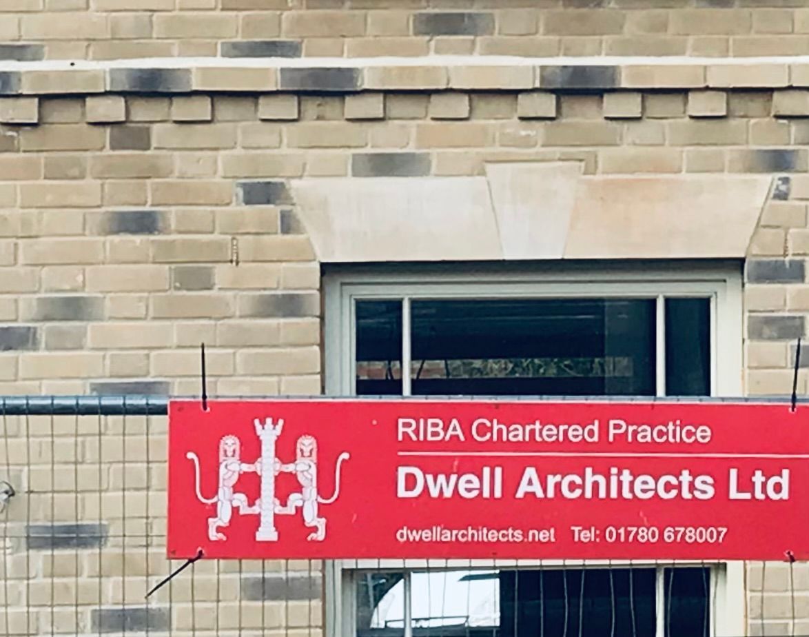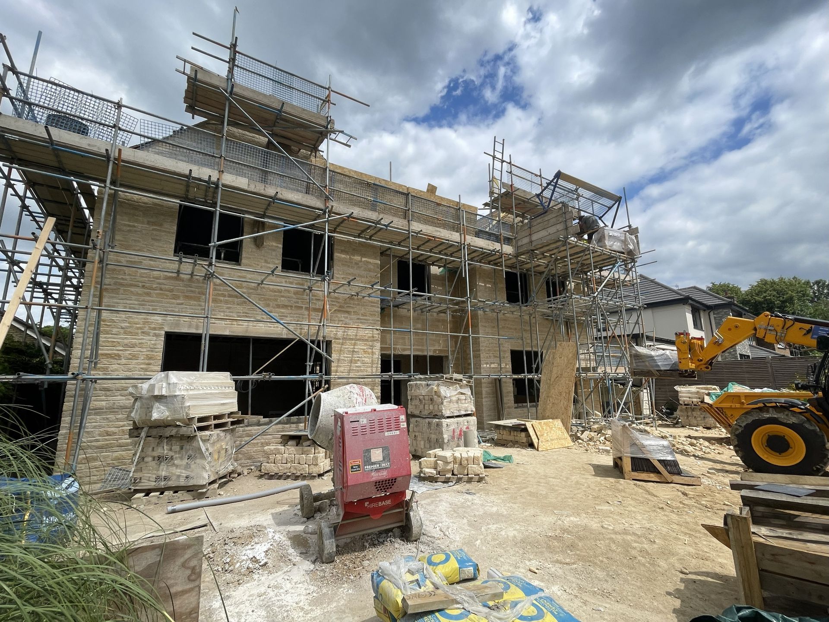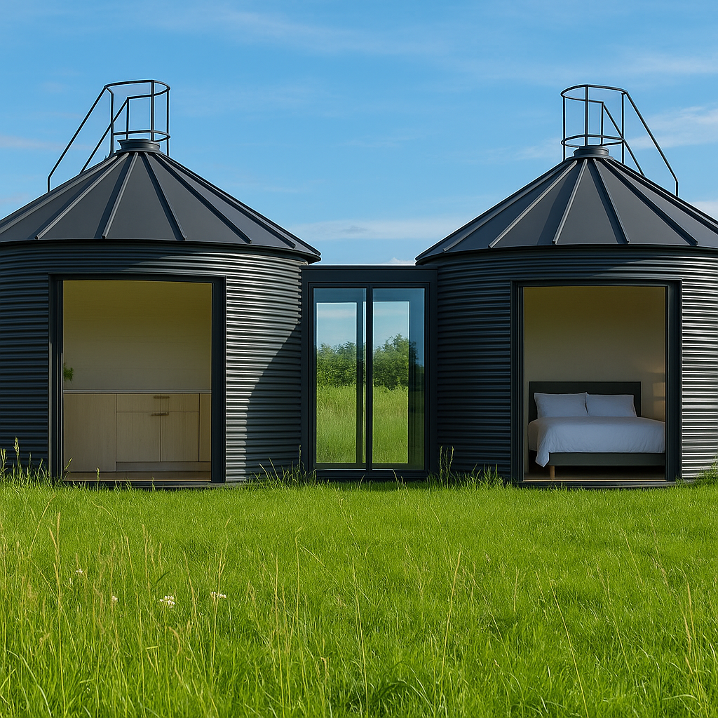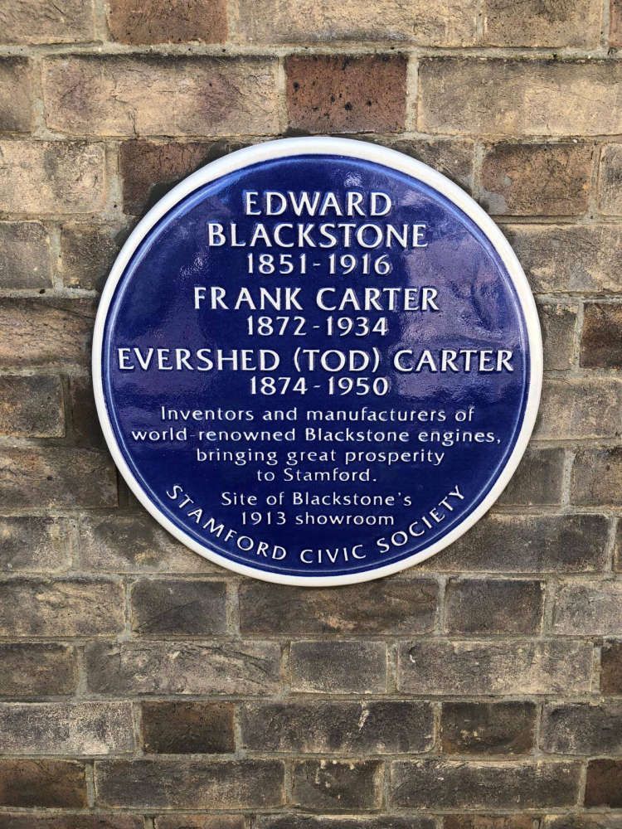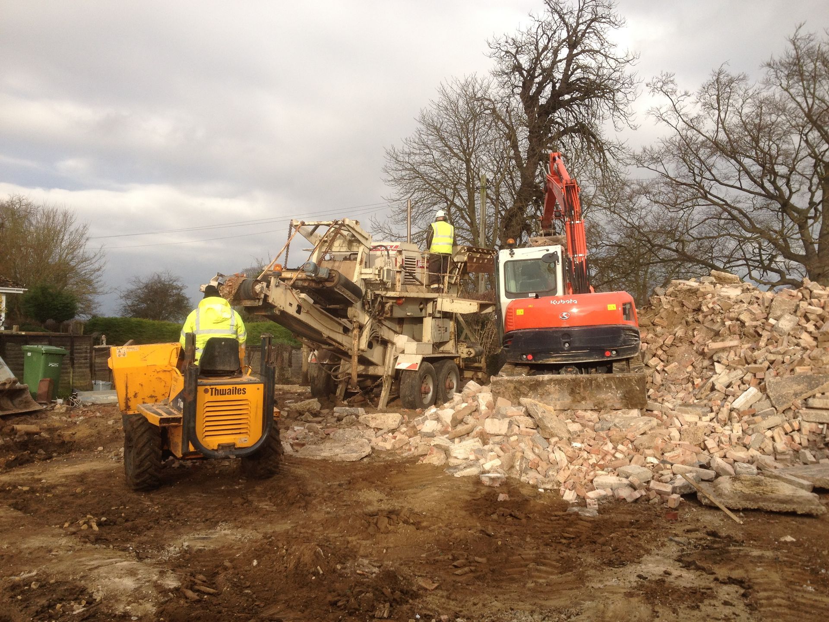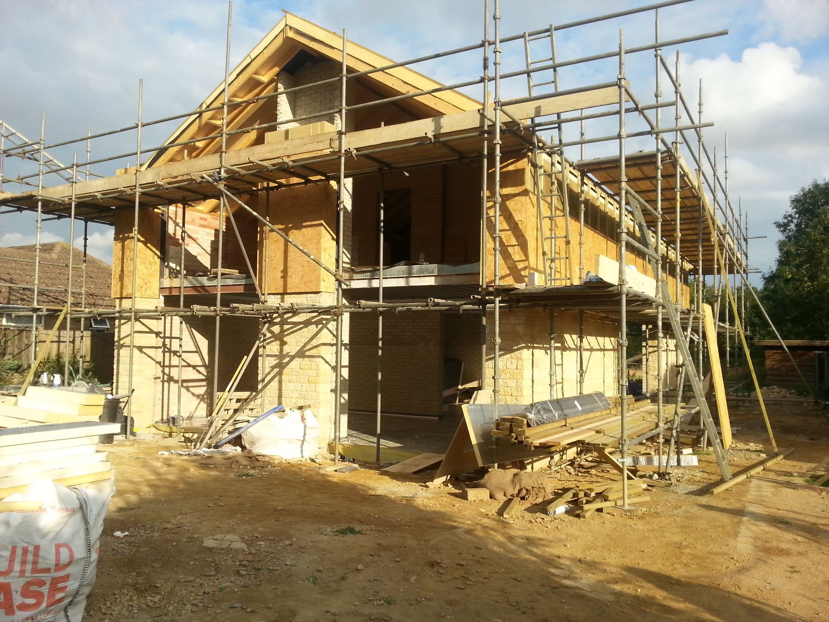Building In Safety: Fire-Smart Design for Home Improvement
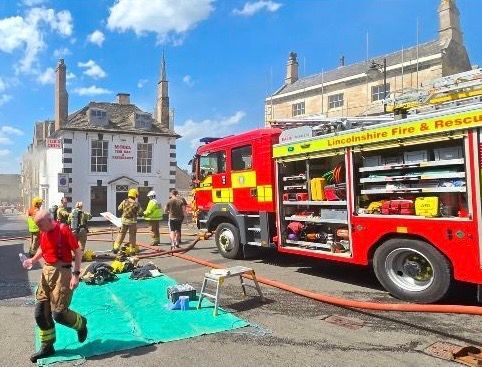
I recently visited a fire damaged building in Stamford to carry out a survey, and it brought home to me in a very direct way the importance of fire safety in our homes.
Walking through the charred remains of what was recently a thriving business and once a family home, was a stark reminder that fire is not an abstract risk, but something that can devastate lives and property in minutes.
The purpose of this blog is to share some practical guidance on how fire safety can be improved when carrying out home improvements. Every refurbishment, extension or upgrade is an opportunity not only to enhance the way you live but also to make your home safer and more resilient. As architects, we believe that good design should always integrate safety alongside beauty and functionality.
Windows as Escape Routes
Windows do more than frame views and bring in light; in certain rooms, they also provide a vital escape route. Current building regulations, set out in Approved Document B, require that bedrooms and other habitable rooms are fitted with an escape or “egress” window. To be compliant, the opening must be large enough for someone to get through safely: the clear openable area must measure at least 0.33 square metres, with both the height and the width of the opening no less than 450 millimetres. The bottom of the opening should be no higher than 1100 millimetres above the floor so that it can be reached without difficulty, and the window should ideally be side-hinged to allow the full aperture to be used. Even if your project does not formally trigger this requirement, replacing windows during a renovation is the perfect opportunity to bring them up to standard — a small detail that could make a huge difference in an emergency.
Internal Doors and Fire Protection
Replacing internal doors also presents a valuable opportunity to improve safety. Standard doors can be upgraded to FD30-rated fire doors, which are designed to hold back flames and smoke for at least 30 minutes. In domestic settings we recommend fire doors particularly for kitchens and bedrooms, where the risks and the need for protection are greatest. Many homeowners are pleasantly surprised to find that fire doors are only marginally more expensive than standard doors and that they are available in almost every common style, so the visual impact is negligible. As a bonus, they also perform better acoustically, making bedrooms quieter and more private.
Stairs and Safe Escape Routes
In recent years, open-plan living has become increasingly popular. Walls are removed to create light-filled ground floors with seamless connections between kitchen, dining and living spaces. While this can be visually striking and highly sociable, it often has unintended consequences for fire safety.
In houses of three storeys or more, the stair plays a critical role in providing a protected route of escape. Regulations require that the staircase is enclosed, with walls and doors that prevent fire and smoke from cutting off access to the exit. We often see homes where refurbishment projects have opened up the ground floor for a more spacious feel, removing the very walls or doors that were designed to keep the stair safe. While open-plan layouts are attractive, it is important to remember that altering the structure around a staircase can compromise fire safety in a serious way. Anyone planning such works should seek professional advice to ensure that regulations are fully understood and that the safe escape route from the top floor is preserved.
Fire and Smoke Alarms
Alarms are one of the simplest and most effective safety measures in any home, but their specification and placement are often overlooked. A refurbishment or full rewire is the perfect moment to upgrade from basic battery-operated units to mains-powered, interlinked smoke and heat detectors. Interlinked systems mean that if a fire starts in the kitchen at night, the alarms in the bedrooms will also sound — giving crucial extra time to escape. Current regulations also require a carbon monoxide alarm in any room with a gas, oil or solid fuel appliance, a precaution that should never be ignored.
Technology now also offers the option of internet-connected smoke alarms. These devices not only sound in the home but can also send alerts to your phone if smoke or heat is detected while you are away. Some models allow for remote testing or silencing, and integration with wider smart-home systems. While not a substitute for proper installation and maintenance, they can provide valuable reassurance, particularly for people who travel frequently or own second homes.
Considering Mist and Sprinkler Systems
For certain properties, especially those with complex layouts or occupants who may find escape more difficult, a domestic mist system can offer a discreet but highly effective layer of protection. These systems automatically release a fine water mist to suppress a fire, controlling flames and smoke and buying time for evacuation. They are increasingly considered in both new-build homes and retrofits, and while they are not necessary in every project, they can be transformative in higher-risk situations.
Woodburners and Combustion Appliances
The charm of a woodburning stove continues to appeal, but it is important to recognise that these appliances bring specific fire safety requirements. A stove should always be installed by a HETAS-registered installer to ensure that flues, chimneys and ventilation are correctly designed and maintained. A non-combustible hearth is also required, not just for aesthetics but to protect the structure beneath from heat and sparks. Regulations set out the minimum dimensions and clearances, ensuring that the hearth extends sufficiently in front of and to the sides of the stove. In addition, a carbon monoxide alarm is essential in the same room to guard against the risks of incomplete combustion.
Electrical Systems and Safety
Modernising electrics during a renovation is another opportunity to strengthen fire safety. Upgrading consumer units, circuits and sockets in line with Part P of the Building Regulations not only improves convenience but also reduces fire risk. Adding additional sockets can help avoid the long-term use of extension leads, which are a common source of overheating. At the same time, a dedicated circuit for smoke and heat alarms can ensure that your warning system remains reliable and compliant with the latest standards.
Final Thoughts
Every home improvement project, from replacing a single door to carrying out a full extension, is a chance to embed better fire safety into the fabric of your home. These decisions — whether choosing a fire door over a standard one, ensuring stairs remain properly enclosed, specifying interlinked alarms during a rewire, or fitting new windows that meet escape requirements — usually add only modest cost but can make an immeasurable difference when it matters most.
My recent visit to a burnt-out building was a powerful reminder that fire is not an abstract hazard but a very real one. By taking fire safety seriously as part of the design process, we can help prevent these tragedies and ensure that our homes remain places of comfort and security. At our practice, we see safety as an integral part of design. By guiding our clients through the relevant regulations and highlighting practical improvements, we aim to create homes that are not only beautiful and functional but also genuinely resilient and safe.
