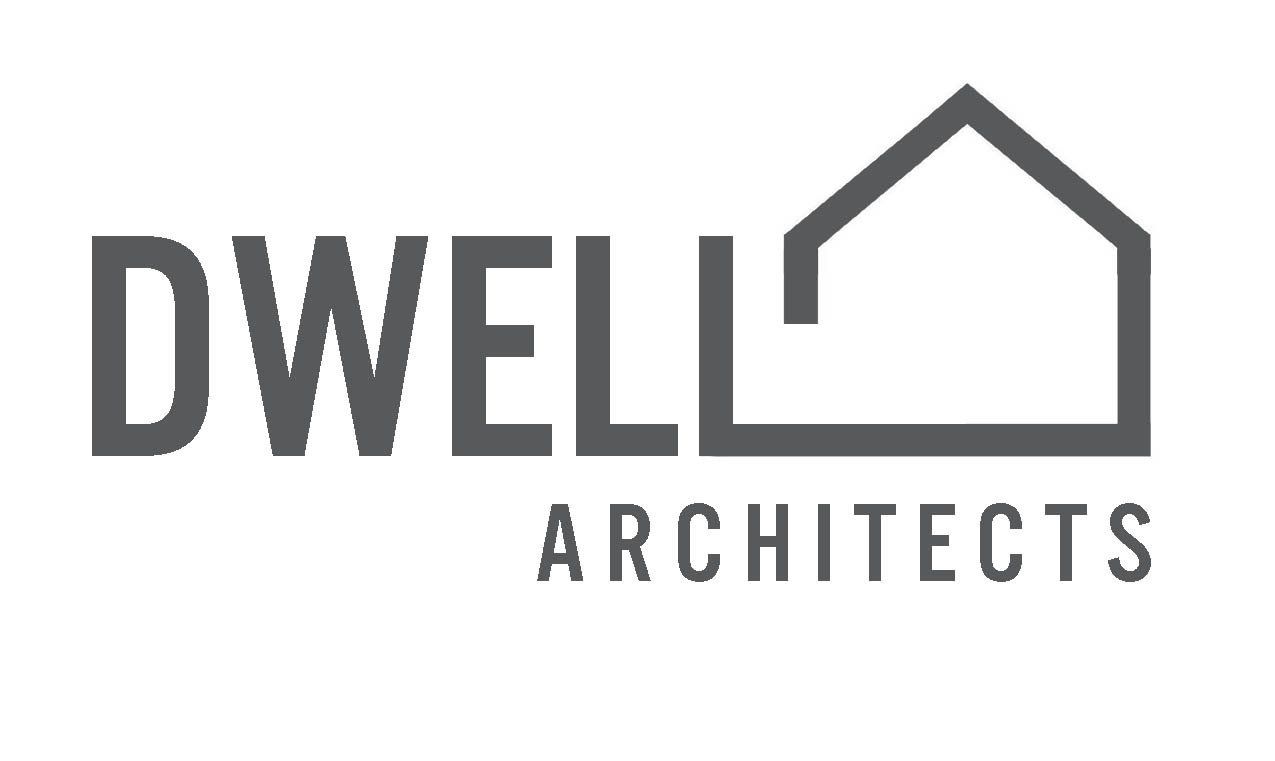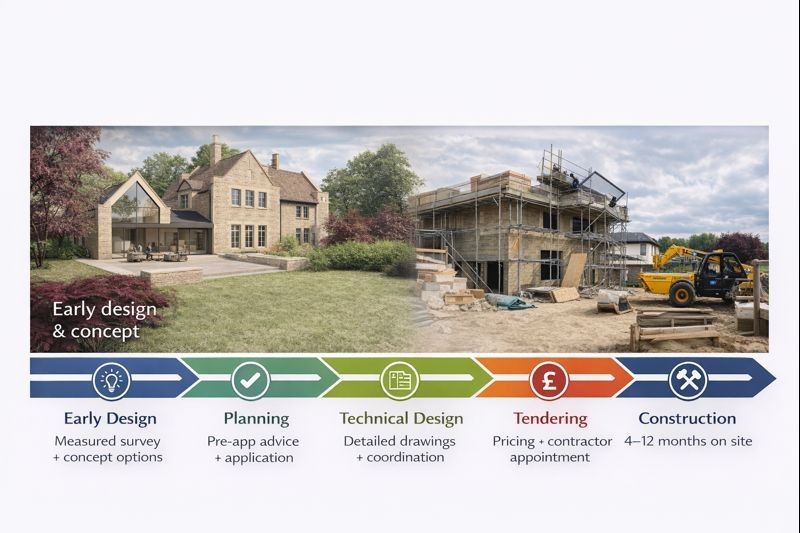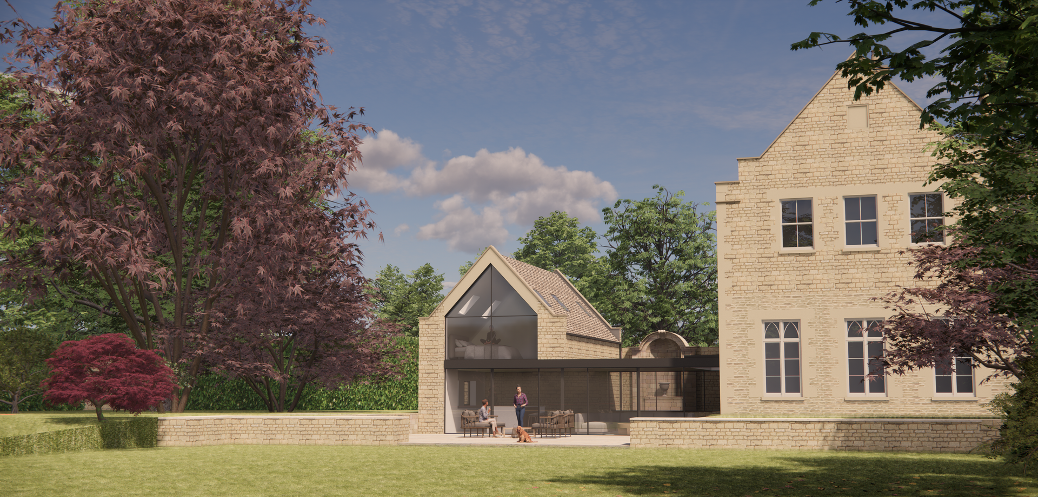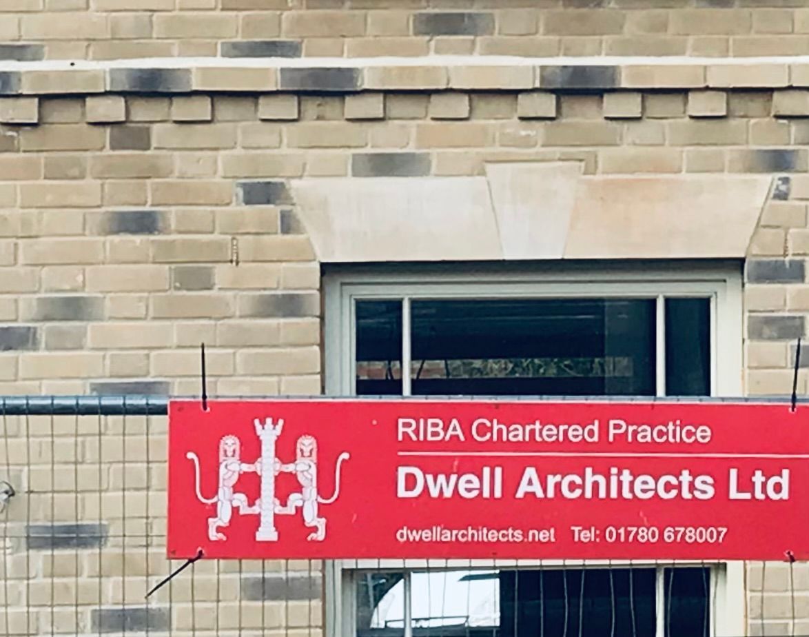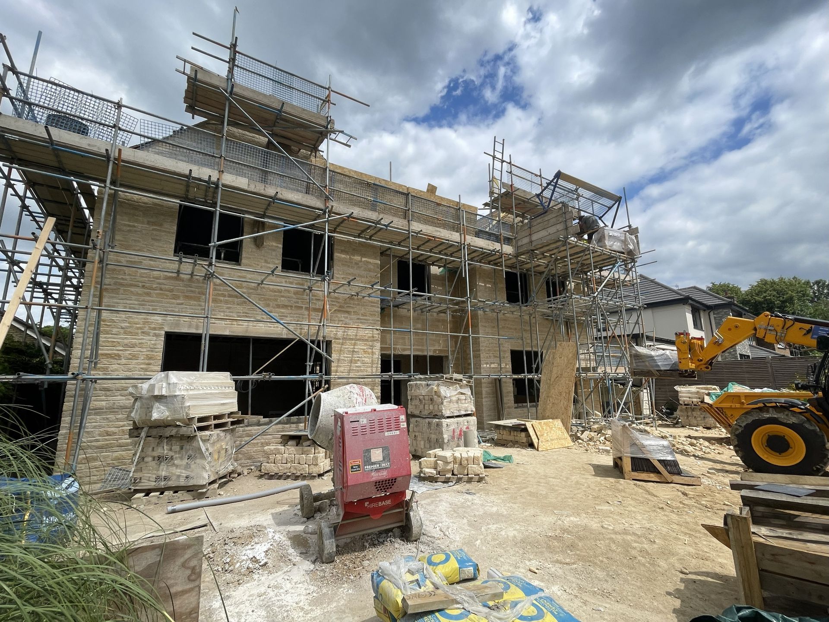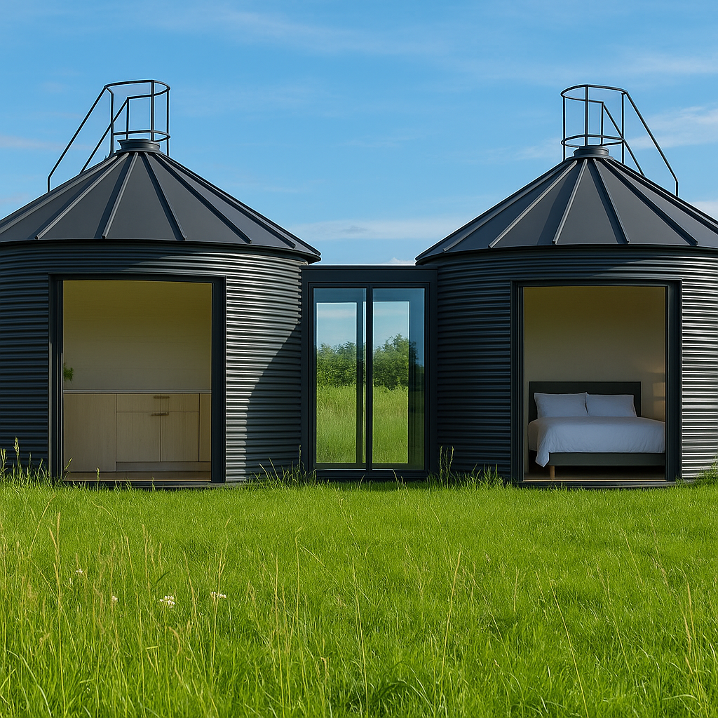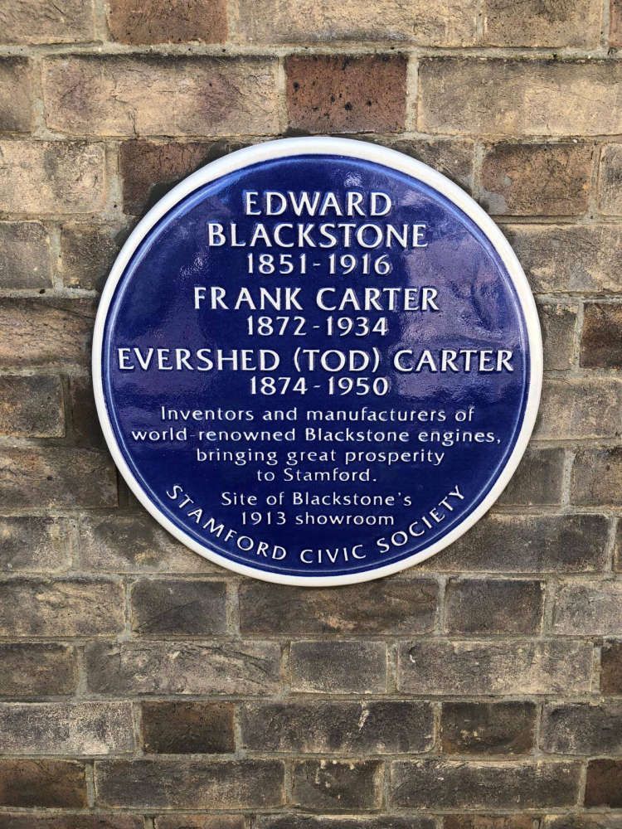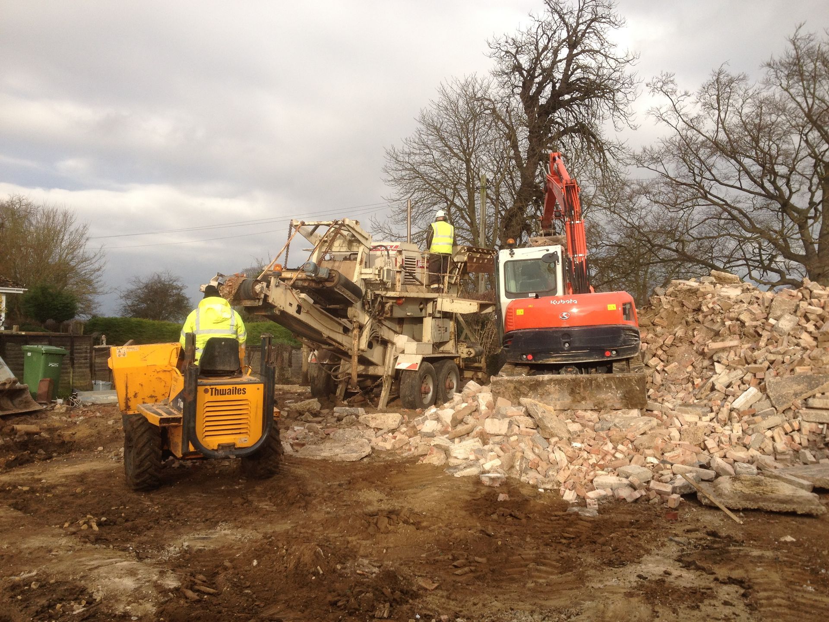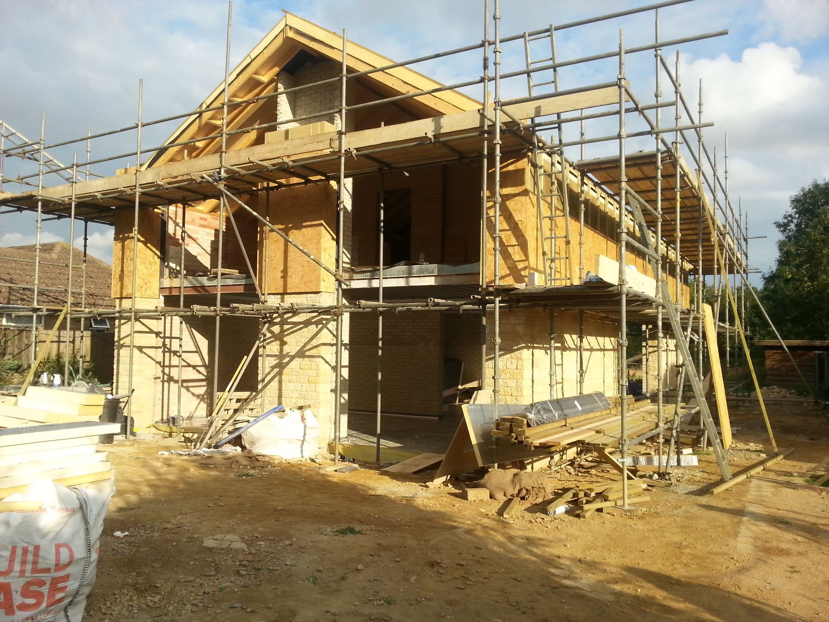Designing an Annexe with Airbnb in Mind
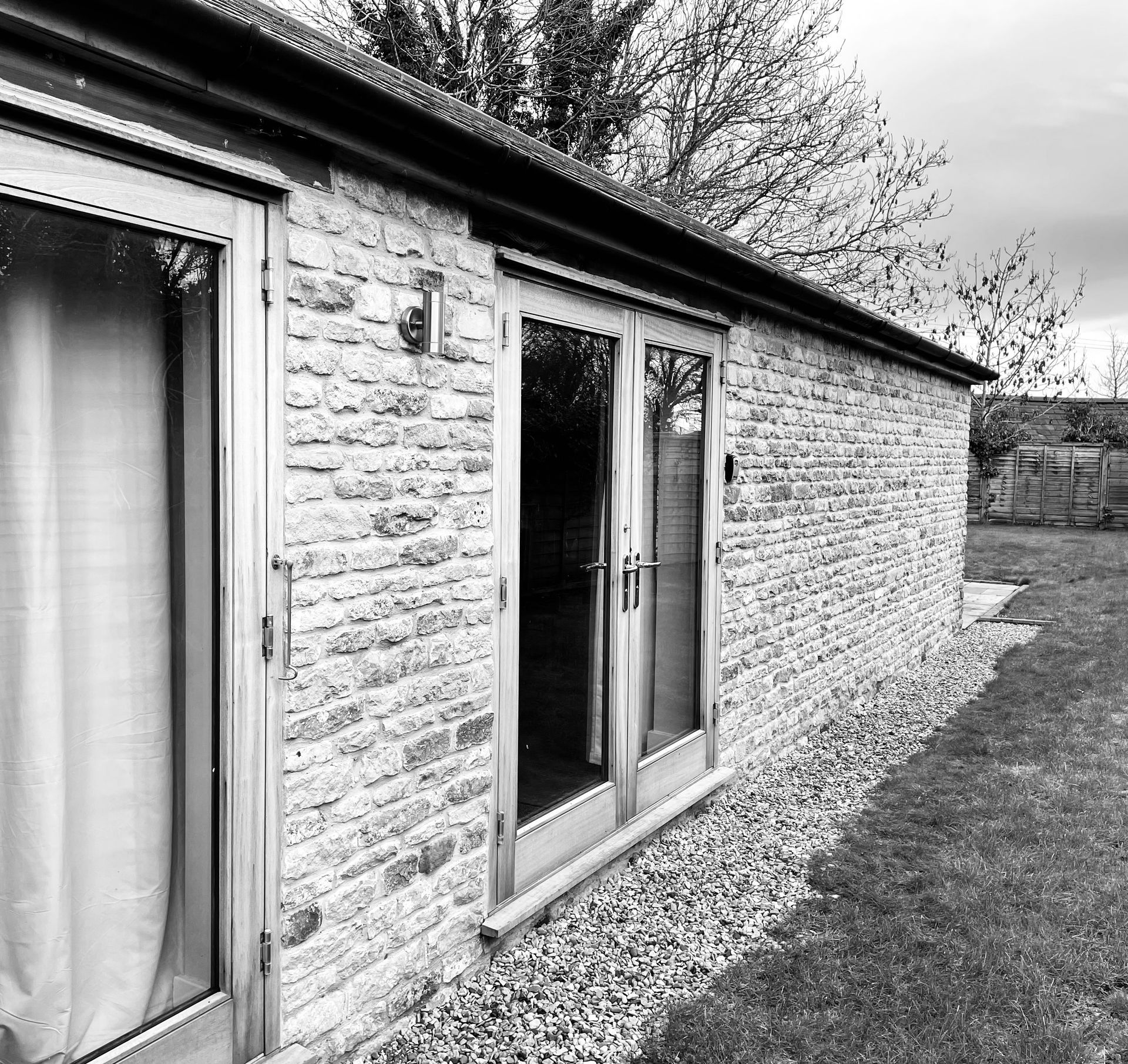
Annexes are becoming increasingly popular in Stamford and Rutland — not only as flexible family spaces, but also as self-contained units that can generate income through short-term lets. With tourism thriving in the area — from Burghley House and its famous horse trials to Rutland Water and the region’s many wedding venues — a well-designed annexe can be a smart long-term investment.
But how do you design and build an annexe that works both as part of your home and as an attractive Airbnb property?
1. Create Independence and Privacy
The most successful annexes feel like a small home in their own right. This means:
- A separate entrance so guests (or family members) can come and go freely.
- Their own kitchen and bathroom to make the space fully self-contained.
- Defined outdoor space — even a small patio or garden area gives a sense of independence
2. Balance Character with Comfort
Visitors to Stamford and Rutland are drawn by the area’s charm and heritage. Your annexe design can reflect this by:
- Using materials that complement the main house (stone, brickwork, traditional rooflines).
- Retaining character features such as exposed beams or stone walls, balanced with modern comforts like underfloor heating.
- Keeping interiors simple but stylish — durable enough for regular use, but attractive for photography (essential for Airbnb listings).
3. Think About Scale and Layout
A compact, well-planned annexe can often be more cost-effective than a large extension. Architects can help by:
- Designing multi-use spaces (e.g. a living area that can double as a bedroom).
- Bringing in natural light through rooflights or glazed doors.
- Keeping proportions practical — for example, a living/bedroom space should be at least 3.5m wide to feel comfortable.
4. Build for Flexibility
An annexe is a long-term asset. A space designed for Airbnb guests today could later become:
- Independent living for elderly relatives.
- A teenager’s pad or young adult’s first step toward independence.
- A professional office or creative studio.
Good design ensures the annexe can evolve with your needs.
5. Regulations and Practicalities
An annexe intended for short-term rental must meet the same Building Regulations as any new dwelling:
- Fire safety (escape routes, smoke alarms).
- Energy performance (insulation and glazing).
- Services (ventilation, drainage, heating).
Depending on your plans, you may also need to consider:
- Planning permission — annexes usually must remain ancillary to the main house. South Kesteven District Council (Stamford) and Rutland County Council will confirm what’s permitted.
- Parking and access — especially important for guests.
- Long-term value — a well-built annexe almost always increases property appeal.
6. Adding Value Through Design
A well-designed annexe is not just a “bolt-on” but an architectural addition that complements your home. Done right, it:
- Enhances your property’s character.
- Provides flexibility for changing family needs.
- Creates a highly desirable, income-generating feature.
